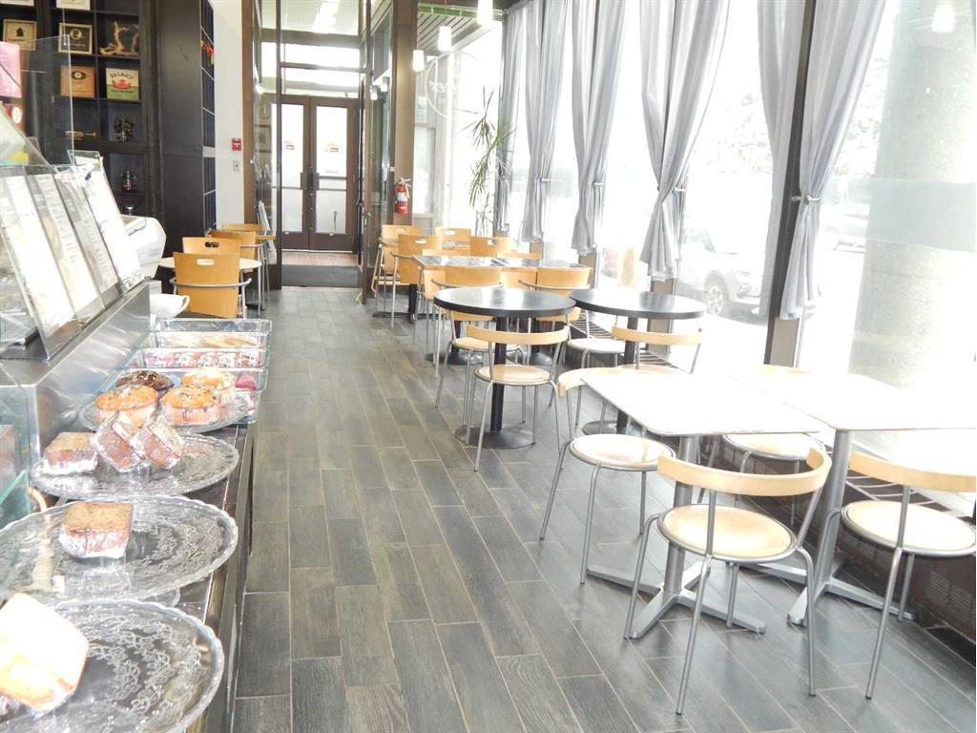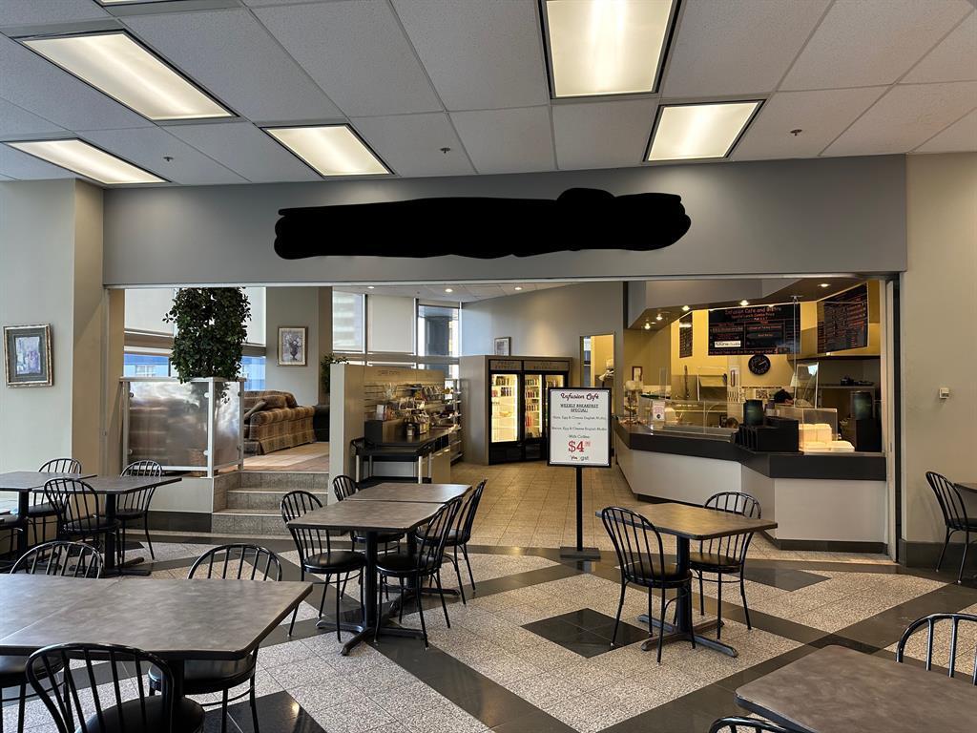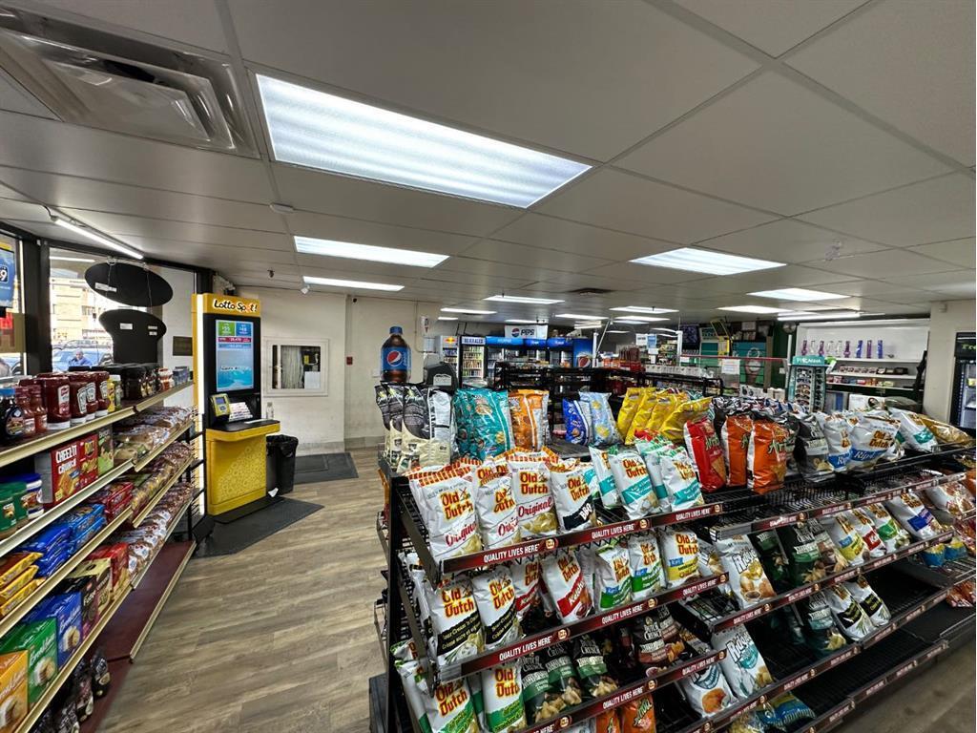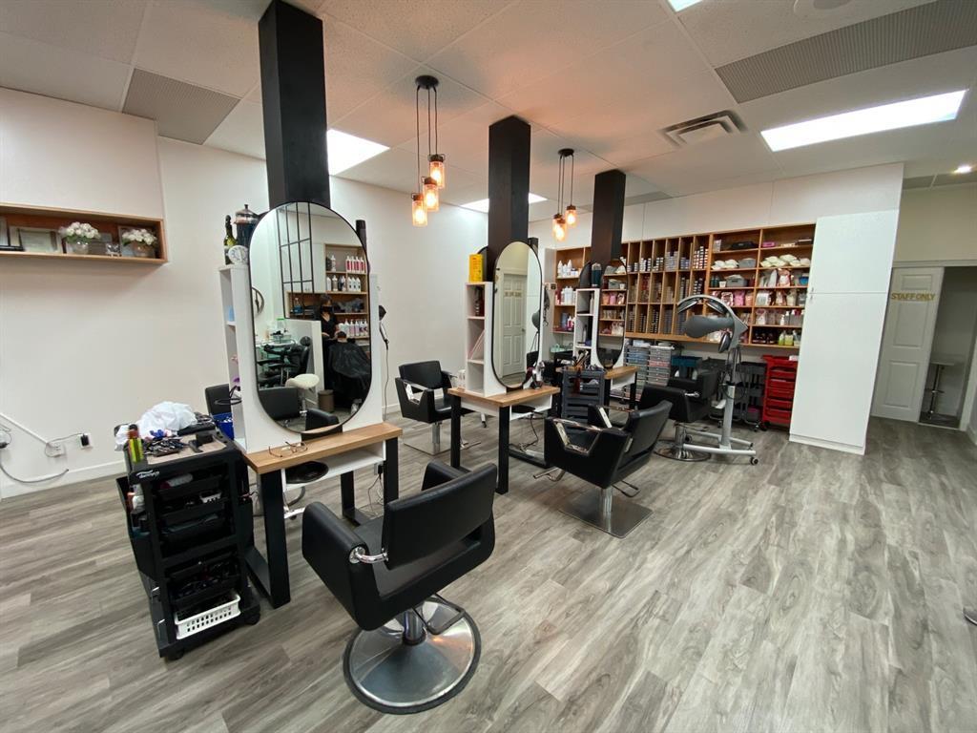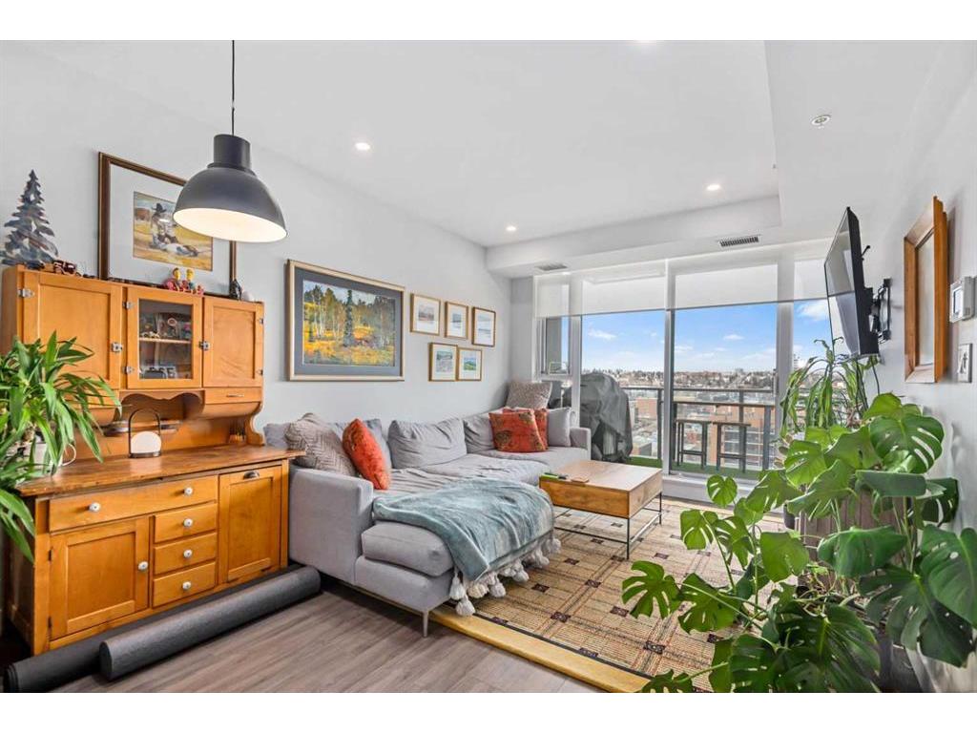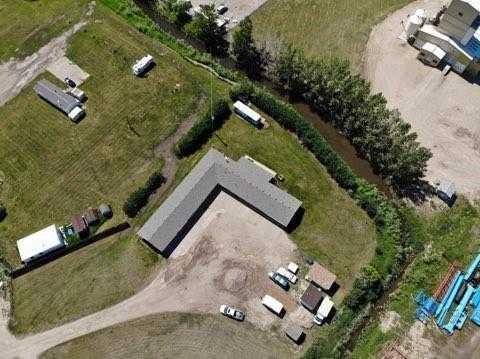Listings
All fields with an asterisk (*) are mandatory.
Invalid email address.
The security code entered does not match.
$32.00 Annual / Square Feet
Commercial
Listing # A2129389
123 Downtown Lane
Calgary, AB
Brokerage: Royal LePage Mission Real Estate
Well-established Café for sale, On busy street in Downtown on main floor. Extremely desirable ... View Details
$1,500.00 Monthly / Square Feet
Commercial
Listing # A2082468
555 4 Avenue
Calgary, AB
Brokerage: Royal LePage Mission Real Estate
Great opportunity to own TURN KEY cafe & bistro in downtown 15+ high rise building. Low overhead ... View Details
$3,400.00 Monthly / Square Feet
Commercial
Listing # A2113661
123 Any Street
Calgary, AB
Brokerage: Royal LePage Mission Real Estate
Welcome to an outstanding business investment opportunity to acquire a well-established and ... View Details
$3,702.50 Monthly / Square Feet
Commercial
Listing # A2148465
123 Music Avenue
Calgary, AB
Brokerage: Royal LePage Mission Real Estate
Exciting opportunity to acquire a thriving franchise music school known for its stellar reputation ... View Details
$3,858.00 Monthly / Square Feet
Commercial
Listing # A2107023
123 Avenue Avenue
Calgary, AB
Brokerage: Royal LePage Mission Real Estate
Turn key hair salon and aesthetics in Beltline. located in busy strip mall. Current owner's been ... View Details
1+0 bds
,
1+0 bth
$275,000
Condo
Listing # A2140596
25 Richard Place
Calgary, AB
Brokerage: Royal LePage Mission Real Estate
** NEW PRICE ** Located just steps from Mount Royal University, this is fabulous 1 bedroom main ... View Details
2+0 bds
,
1+1 bth
$339,000
Condo
Listing # A2147577
733 14 Ave SW
Calgary, AB
Brokerage: Royal LePage Mission Real Estate
Welcome to your new home in the heart of downtown Calgary's vibrant Beltline neighborhood! This ... View Details
2+0 bds
,
2+0 bth
$349,900
Condo
Listing # A2149571
604 East Lake Boulevard
Airdrie, AB
Brokerage: Royal LePage Mission Real Estate
Introducing a rare find in beautiful Airdrie in the heart of a vibrant community - this exquisite ... View Details
2+0 bds
,
2+0 bth
$369,900
Condo
Listing # A2151095
522 Cranford Drive
Calgary, AB
Brokerage: Royal LePage Mission Real Estate
Welcome to your new home! This stunning condo, built by the renowned Cardel, is located in the ... View Details
2+0 bds
,
2+0 bth
$395,000
Condo
Listing # A2135720
345 Rocky Vista Park
Calgary, AB
Brokerage: Royal LePage Mission Real Estate
Welcome to the most ideally located condo in the complex! This EAST-facing, top-floor penthouse ... View Details
2+0 bds
,
2+0 bth
$399,786
Condo
Listing # A2142457
40 Carrington Plaza
Calgary, AB
Brokerage: Royal LePage Mission Real Estate
Welcome to your pristine new home in the fast-growing community of Carrington NW! This mint ... View Details
1+0 bds
,
1+0 bth
$409,900
Condo
Listing # A2123598
930 16 Avenue
Calgary, AB
Brokerage: Royal LePage Mission Real Estate
Welcome to The Royal, a stunning building that needs no introduction! As soon as you step into the ... View Details
3+0 bds
,
1+0 bth
$419,000
Condo
Listing # A2137650
667 Merrill Drive
Calgary, AB
Brokerage: Royal LePage Mission Real Estate
Welcome to Winston Heights! The best kept secret in all of Calgary. This townhouse complex is in an ... View Details
3+0 bds
,
2+1 bth
$425,000
Condo
Listing # A2150034
28 Heritage Drive
Cochrane, AB
Brokerage: Royal LePage Mission Real Estate
This is going to be a hard one to beat... Stunning, Fully Developed Corner Unit with Walkout ... View Details
2+0 bds
,
2+1 bth
$449,000
Condo
Listing # A2151047
55 Collingwood Place
Calgary, AB
Brokerage: Royal LePage Mission Real Estate
Welcome to your dream townhouse. This lovely two-storey property features 2 spacious bedrooms and 2... View Details
2+1 bds
,
2+0 bth
$495,000
House
Listing # A2152022
251 19 Avenue
Calgary, AB
Brokerage: Royal LePage Mission Real Estate
Great revenue or holding property within minutes of downtown. Charming inner-city bungalow on quiet ... View Details
3+2 bds
,
3+0 bth
$539,900
House
Listing # A2150247
27 Ratcliffe Street
Red Deer, AB
Brokerage: Royal LePage Mission Real Estate
Well maintained home in Rosewood Meadows on a super quiet street with an illegal suite, nicely ... View Details
3+0 bds
,
2+1 bth
$549,999
Condo
Listing # A2149557
121 Crestbrook Way
Calgary, AB
Brokerage: Royal LePage Mission Real Estate
Welcome to your new home in West Calgary! Nestled in the serene and emerging community of Crestmont,... View Details
$564,900
Commercial
Listing # A2077598
610 Hwy 9 Highway
Beiseker, AB
Brokerage: Royal LePage Metro
Wow , What a deal !! This is a great motel located on Hwy 9 in Beiseker, Alberta. There are 9 double... View Details
3+0 bds
,
2+1 bth
$595,000
House
Listing # A2140811
213 Silverado Way
Calgary, AB
Brokerage: Royal LePage Mission Real Estate
Open house Saturday July 27th 11:00 AM - 3:00 PM - Open House Cancelled Property Is Pending ... View Details
4+0 bds
,
2+1 bth
$639,900
House
Listing # A2141403
632 Windbrook Heights
Airdrie, AB
Brokerage: Royal LePage Mission Real Estate
WOW!!!!!! 4 BEDROOMS UPSTAIRS| TWO FULL UPSTAIR & ONE HALF WASHROOM AT MAIN LEVEL| CENTRAL AIR ... View Details
1+1 bds
,
2+1 bth
$725,000
Condo
Listing # A2146468
24 Straddock Villas
Calgary, AB
Brokerage: Royal LePage Mission Real Estate
Discover this charming bungalow villa nestled in a hidden corner of Strathcona. With over 2,394 sq. ... View Details
3+2 bds
,
2+0 bth
$730,000
House
Listing # A2143377
2728 Crawford Road
Calgary, AB
Brokerage: Royal LePage Mission Real Estate
This bi-level home, set on a fantastic lot in Upper Charleswood, is perfect for investors and ... View Details
3+2 bds
,
2+0 bth
$774,900
House
Listing # A2147546
94 Haysboro Crescent
Calgary, AB
Brokerage: Royal LePage Mission Real Estate
This immaculate 1124 sq ft bungalow in the heart of Haysboro is fully updated and move-in ready, ... View Details


