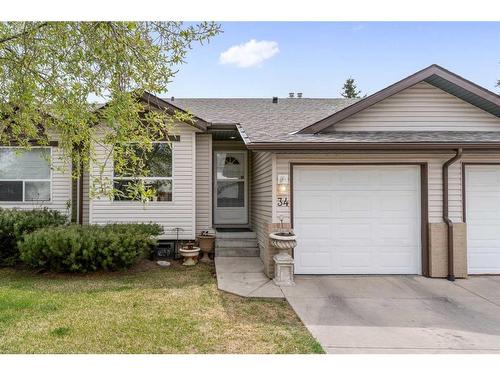








Phone: 403.457.4292
Mobile: 403.540.8628

101A -
3740
11A
STREET
NE
Calgary,
AB
T2E6M6
Phone:
403.457.4292
Fax:
403.457.4295
info@royallepagemission.ca
| Condo Fees: | $485.55 Monthly |
| No. of Parking Spaces: | 2 |
| Floor Space (approx): | 1070.41 Square Feet |
| Built in: | 1998 |
| Bedrooms: | 2+1 |
| Bathrooms (Total): | 3+0 |
| Zoning: | R-2M |
| Architectural Style: | [] |
| Association Fee Includes: | Maintenance Grounds , Professional Management , Reserve Fund Contributions , Snow Removal , Trash |
| Construction Materials: | Vinyl Siding , Wood Frame |
| Cooling: | None |
| Exterior Features: | Courtyard , Private Entrance |
| Fireplace Features: | Blower Fan , Gas , Living Room , Mantle |
| Flooring: | Carpet , Laminate , Tile |
| Foundation Details: | Poured Concrete |
| Heating: | Forced Air , Natural Gas |
| Interior Features: | Breakfast Bar , Ceiling Fan(s) , Central Vacuum , No Smoking Home , Open Floorplan , Pantry , [] , Recessed Lighting , Vaulted Ceiling(s) |
| Levels: | One |
| Parking Features: | Driveway , Single Garage Attached |
| Roof: | Asphalt |